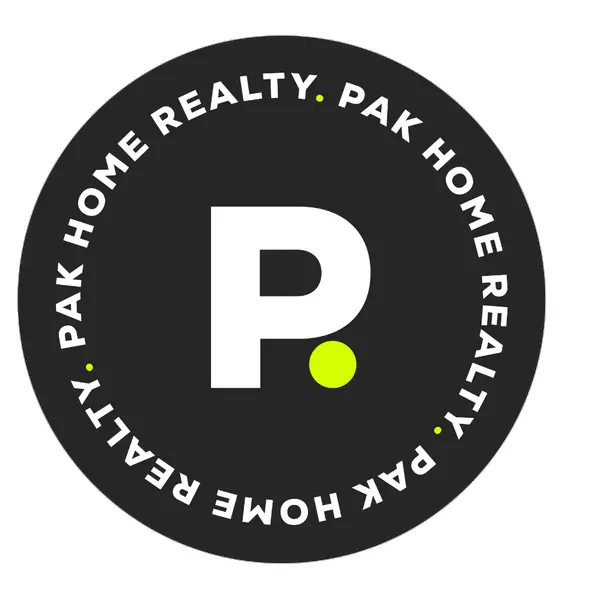$513,800
$499,000
3.0%For more information regarding the value of a property, please contact us for a free consultation.
1 Bed
1 Bath
658 SqFt
SOLD DATE : 04/14/2025
Key Details
Sold Price $513,800
Property Type Condo
Sub Type Condominium
Listing Status Sold
Purchase Type For Sale
Square Footage 658 sqft
Price per Sqft $780
Subdivision Not Listed
MLS Listing ID 41088712
Sold Date 04/14/25
Bedrooms 1
Full Baths 1
Condo Fees $530
HOA Fees $530/mo
HOA Y/N Yes
Year Built 1988
Lot Size 1,389 Sqft
Property Sub-Type Condominium
Property Description
Welcome to 1187 Yarwood Ct, a charming condo nestled in the vibrant heart of San Jose, CA. This updated residence offers a comfortable 658 square feet of thoughtfully designed living space. As you step inside, you are greeted by an inviting ambiance that seamlessly blends style and functionality. The condo features one spacious bedroom and a updated and well-appointed bathroom. The open-concept living area is a versatile space, ideal for relaxation or entertaining guests. New large windows and new recessed lighting bathe the interior in natural light, creating a warm and welcoming atmosphere throughout. The kitchen, a true highlight, is equipped with modern appliances and ample cabinetry, providing both convenience and elegance for culinary enthusiasts. Adjacent to the kitchen, you'll find a dining area that perfectly complements the flow of the home. The stackable laundry area and lots of storage will make laundry days and Costco runs that much more enjoyable. Located in a well-maintained community, residents enjoy access to an array of amenities, including 2 pools, gym and club house, designed to enhance everyday living. Just minutes from Santana Row and Westfield Valley Fair Mall that offers diverse dining and shopping interests.
Location
State CA
County Santa Clara
Interior
Heating Baseboard, Electric
Cooling None
Flooring Laminate, Tile
Fireplaces Type None
Fireplace No
Appliance Gas Water Heater, Dryer, Washer
Exterior
Parking Features Carport
Pool In Ground, Association
Amenities Available Clubhouse, Fitness Center, Maintenance Grounds, Insurance, Pool, Spa/Hot Tub, Trash, Water
Roof Type Shingle
Porch Deck
Attached Garage No
Total Parking Spaces 1
Private Pool No
Building
Lot Description Street Level
Story One
Entry Level One
Sewer Public Sewer
Architectural Style Contemporary
Level or Stories One
New Construction No
Others
Tax ID 28256069
Acceptable Financing Cash, Conventional
Listing Terms Cash, Conventional
Financing Conventional
Read Less Info
Want to know what your home might be worth? Contact us for a FREE valuation!

Our team is ready to help you sell your home for the highest possible price ASAP

Bought with Mona Li • Aspire Homes
GET MORE INFORMATION
License ID: 02199906






