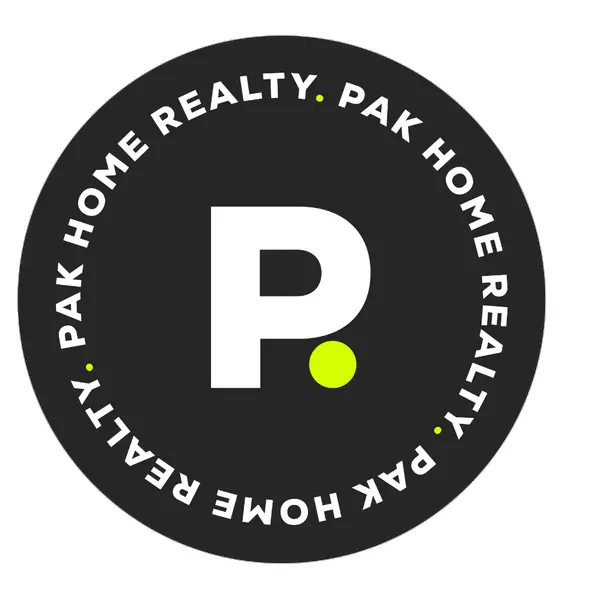$534,000
$529,999
0.8%For more information regarding the value of a property, please contact us for a free consultation.
3 Beds
4 Baths
1,982 SqFt
SOLD DATE : 03/19/2025
Key Details
Sold Price $534,000
Property Type Single Family Home
Sub Type Single Family Residence
Listing Status Sold
Purchase Type For Sale
Square Footage 1,982 sqft
Price per Sqft $269
Subdivision Harvest Ridge
MLS Listing ID IR1025678
Sold Date 03/19/25
Style Contemporary
Bedrooms 3
Full Baths 2
Half Baths 1
Three Quarter Bath 1
Condo Fees $60
HOA Fees $60/mo
HOA Y/N Yes
Abv Grd Liv Area 1,349
Originating Board recolorado
Year Built 2000
Annual Tax Amount $3,069
Tax Year 2023
Lot Size 6,098 Sqft
Acres 0.14
Property Sub-Type Single Family Residence
Property Description
***ASSUMABLE FHA LOAN in the low 2s! *** Charming and cozy Single Family Home with Fully Finished Basement! Come see this beautifully updated 3-bedroom, 2 full bath, 2 half bath home where an open-concept-design creates the perfect blend of style and functionality for modern living. The updated kitchen boasts newer black stainless steel appliances, new countertops, a deep stainless steel sink with a sleek new faucet, and a stylish decorative backsplash. The dining room is conveniently located right off the kitchen, making entertaining a breeze. The living room is a true showstopper with its soaring vaulted ceilings, offering a bright and airy feel. Laminate flooring extends throughout the first floor for a seamless and low-maintenance look. A half bath and laundry room on the main level add to the home's functionality. Upstairs, the elegant staircase leads to a spacious primary suite with vaulted ceilings, a walk-in closet, and a private en-suite bath featuring a shower/tub combo, a separate toilet room, and dual sinks. The second and third bedrooms are filled with natural light and share a full bath with dual sinks, perfect for family or guests. And yes-everyone wants a finished basement! This fully finished lower level includes a half bath and provides the perfect space for gaming, a pool table, or watching basketball. *New hot water heater* Step outside to your huge wrap-around yard, complete with a deck and covered canopy for grilling and a newly added side patio. Located in a prime neighborhood, this home is just minutes from new schools, several parks, shopping, and dining. Quick 20 minute drive to Denver!!! Don't miss your chance to make this incredible home yours! Schedule a showing today!
Location
State CO
County Adams
Zoning PUD
Rooms
Basement Full
Main Level Bedrooms 2
Interior
Interior Features Open Floorplan, Walk-In Closet(s)
Heating Forced Air
Cooling Central Air
Flooring Laminate
Equipment Satellite Dish
Fireplace N
Appliance Dishwasher, Disposal, Dryer, Microwave, Oven, Refrigerator, Washer
Laundry In Unit
Exterior
Garage Spaces 2.0
Fence Fenced
Utilities Available Cable Available, Electricity Available, Internet Access (Wired), Natural Gas Available
View City, Mountain(s)
Roof Type Composition
Total Parking Spaces 2
Garage Yes
Building
Lot Description Sprinklers In Front
Water Public
Level or Stories Two
Structure Type Wood Frame
Schools
Elementary Schools York Int'L K-12
Middle Schools York Int'L K-12
High Schools York Int'L K-12
School District Mapleton R-1
Others
Ownership Individual
Acceptable Financing Cash, Conventional, FHA, VA Loan
Listing Terms Cash, Conventional, FHA, VA Loan
Read Less Info
Want to know what your home might be worth? Contact us for a FREE valuation!

Our team is ready to help you sell your home for the highest possible price ASAP

© 2025 METROLIST, INC., DBA RECOLORADO® – All Rights Reserved
6455 S. Yosemite St., Suite 500 Greenwood Village, CO 80111 USA
Bought with Compass - Denver
GET MORE INFORMATION
License ID: 02199906






